






MIXC Lounge Hangzhou China set within a landmark mixed-use precinct that combines retail, hospitality, and workplace environments, is conceived as an intimate retreat amid the energy of the city. Designed for a new generation of fashion tastemakers, global creatives, and rising cultural influencers, the lounge reframes the traditional retail hospitality space as a curated, couture-inspired experience.
Drawing inspiration from the choreography of a haute couture runway, the spatial journey unfolds in a series of distinct yet interconnected scenes—The Welcome, The Salon, Pre-function Gallery, Private Rooms, Outdoor Terrace, and The Gala Hall. Each zone is crafted as an experiential vignette, immersive in mood and meticulous in detail.
Anchoring The Welcome is a luminous green onyx bar, its sculptural presence serving both as a centerpiece and a stage that sets the tone for the experience ahead. The Salon emerges as a circular pavilion softened by sweeping curves, balancing architectural rigor with fluid movement to create a space for repose and social interaction.
The Private Rooms take cues from the building’s geometry, offering secluded sanctuaries with living areas, private changing rooms, wardrobes, and direct access to the terrace. In contrast, the Pre-function Gallery adopts a more cinematic character, layering vibrant accents, artisanal finishes, and curated exhibitions that transition guests from day to night before entering The Gala Hall.
Through the orchestration of spatial sequences, the layering of hospitality-infused narratives, and a meticulously curated palette of materials and furnishings, the Collective elevates the retail lounge into an immersive, couture-inspired experience.
Scope
VIP Lounge
Read more>
Read less<









Four Seasons Hangzhou Centre, situated between the Grand Canal and West Lake, embodies a dialogue between heritage and modernity. Inspired by the city’s waterways, the hotel captures Hangzhou’s fascinating reflection, mirroring its spirit through architecture, art, literature, and craft.
The Arrival & Lobby unfold like an urban canal junction — an interconnected hub where pathways and ideas converge. A suspended lamp installation accented with willow leaves defines the entrance, while a lotus-inspired standing lamp recalls those found along the Grand Canal, guiding guests through the fluid sequence of spaces.
On the upper level, the lobby unfolds into a soaring double-height volume, crowned with an overhead artwork that evokes Wu Guanzhong’s poetic depictions of Jiangnan eaves. A central seating area faces the reception, its soft, rippling contours mirroring the gentle movement of water.
In the guestrooms, illuminated bathroom screens portray the West Lake’s Broken Bridge at night. Shades of salmon and turquoise recall the tones of water and dusk, while a study positioned for scenic views invites moments of quiet reflection over a cup of Longjing tea.
By weaving together Hangzhou’s waterways and modernity, Four Seasons Hangzhou Centre offers an immersive journey into the city’s essence — a place to experience Hangzhou in every moment.
Awards
BDNY Gold Key Awards – Winner, Upper Luxury Hotel
Dezeen Awards China – Finalist
Scope
Arrival, Reception, Lobby, Prefunction, Ballroom, Meeting, Fitness, Pool and Guestrooms.
Read more>
Read less<











Four Seasons Suzhou, perched on a private island in scenic Jinji Lake, draws inspiration from classical Chinese gardens. Guided by the One Step, One View concept, every turn reveals a new scene, crafting an immersive journey that celebrates the city’s rich cultural heritage.
Guests arrive in a triple-height courtyard where a suspended lantern and curated artworks set the tone. Floor-to-ceiling glass walls frame views of the gardens, leading to the intimate reception, while latticed windows, curved walls, and screens reference traditional garden architecture. The double-height lobby lounge opens onto panoramic vistas of Jinji Lake, with a Floral Atelier, bar, and adaptable seating that shift effortlessly from daytime rituals to evening gatherings.
Function spaces and recreational areas blend serenity with sophistication. Moss-to-black palettes in the ballroom amplify garden views, while the spa and pool offer immersive retreats framed by lush greenery and flowing architectural lines.
Guestrooms and villas continue the narrative of calm and culture. Neutral tones, bespoke Chinese detailing, and flexible layouts create private sanctuaries with uninterrupted lake and garden views. Villas feature dual-volume living areas, terraces, and bedrooms adorned with floral art and architrave-inspired design, offering exclusive spaces for reflection and rejuvenation.
Four Seasons Suzhou harmonises natural beauty, contemporary design, and cultural heritage, creating a journey where every step unveils a new vista and each space invites guests to linger, reflect, and immerse themselves in the essence of the city.
Awards
Condé Nast Traveler 2024 – Hot List
AHEAD Asia Awards 2024 – AHEAD 100
Scope
Arrival, Reception, Lobby, Lobby Lounge, Prefunction, Ballroom, 210 Guestrooms and Villas.
Read more>
Read less<









Andaz Nanjing Hexi is a modern retelling of Nanjing’s spirit—crafted for a new generation of cosmopolitan tastemakers. Rooted in the city’s vitality yet daringly contemporary, it invites guests to express themselves through playful sophistication and immersive cultural experiences.
Set on the historic site of the Jiangnan Imperial Examination Hall, the hotel reimagines the city’s scholarly legacy. The journey begins in an intimate entryway, a gentle prelude to the expansive lobby. In one floor and not walls where soaring suspended panels carve out “space within a space.” Creating Reception, All-Day Dining, the Chinese Restaurant, Bar. Low lounges, communal tables, and curated seating invite connection, mirroring the scholar’s pursuit of discovery.
At the Sky Bar & Meeting Space, a modern nod to vaulted library halls with floating walls and monochrome floors that transform effortlessly from social hub to ballroom.
The guestrooms greet visitors with an iconic lamp on a pedestal, warm veneer finishes, and pitched ceilings that create a loft-like, cozy ambiance. Designed for nomadic modern travelers, the rooms are minimal yet luxurious, allowing guests to relax, reflect, and be themselves.
Playful, sophisticated, and immersive, Andaz Nanjing Hexi is Nanjing’s modern campus of culture and connection.
Awards
AHEAD Awards 2023 – Winner, Event Space
AHEAD Awards 2023 – Winner, Guestrooms
Scope
Arrival, Reception, Lobby, Lobby Lounge, Tavern, Andaz Studio, Meet@ rooftop bar,
Wellness Facilities, 362 guestrooms and suites.
Read more>
Read less<












The St. Regis Singapore Spa, located in the heart of the city, is conceived as a destination within a destination, offering a curated journey that embodies the brand’s six guiding principles: celebratory, bespoke, natural, sensorial, refined, and extraordinary. The redesign transforms the space into a sanctuary of sensory indulgence, introducing a bar-cum-reception, communal lounge, dedicated Mani-pedi room, and therapist pantry, crafting a tranquil environment that elevates the guest experience into a fully immersive retreat.
Upon arrival, guests are greeted by a micro-mosaic botanical wall, while the reception podium, curved ceiling, and peekaboo chandelier establish a boutique-like ambiance. The Celebration Bar blends social ritual with wellness, offering curated beverages and cosmetics. At the heart of the spa, the Relaxation Lounge connects each stage of the journey, balancing private serenity with shared celebration through sheer drapery and abstract botanical prints.
Treatment rooms are cocooned sanctuaries, with soft lighting and figured glass panels for privacy or shared moments. The St. Regis Spa Suite extends the experience for small groups or couples, featuring warm earthy tones and a deep green feature tub. Dressing rooms and thermal facilities—saunas, steam rooms, and curated spaces—enhance wellness with elegance and function.
Through thoughtful spatial choreography, layered sensory experiences, and a refined material palette, the St. Regis Spa offers a meticulously curated, immersive journey in contemporary urban wellness.
Awards
AHEAD Asia Awards 2024 – Winner, Spa & Wellness
Scope
Spa & Wellness Facilities
Read more>
Read less<
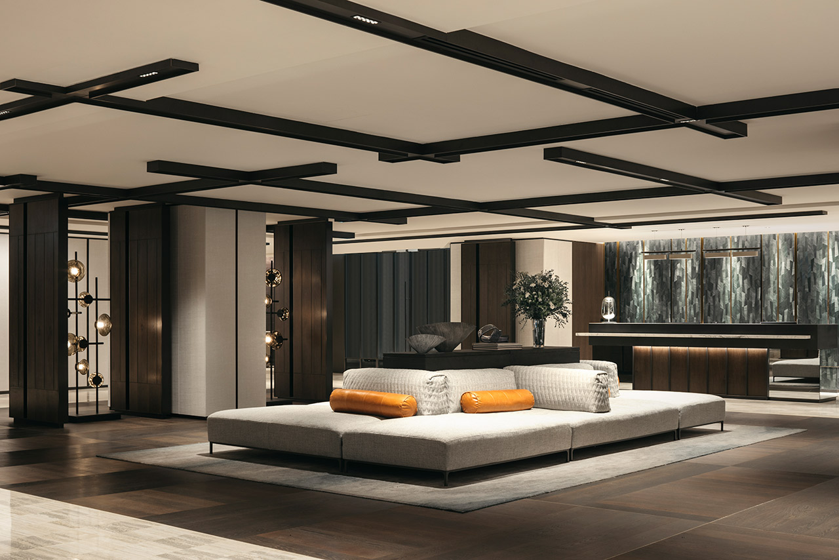
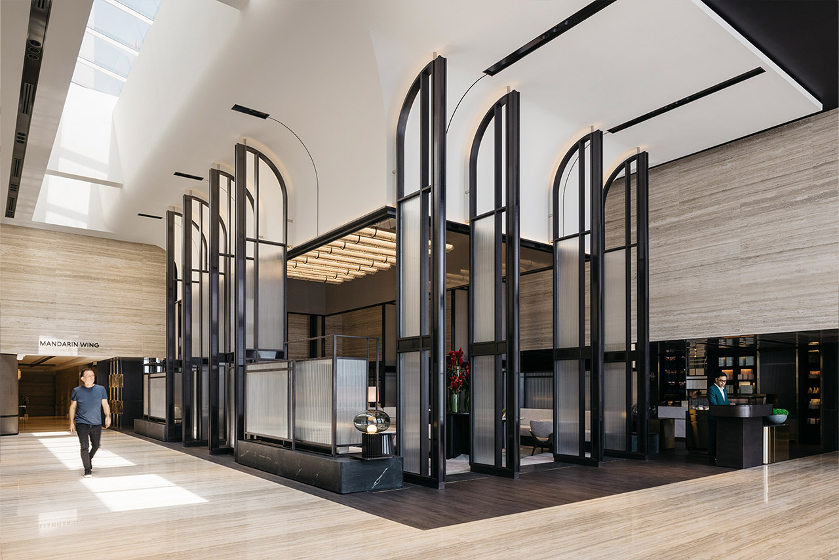
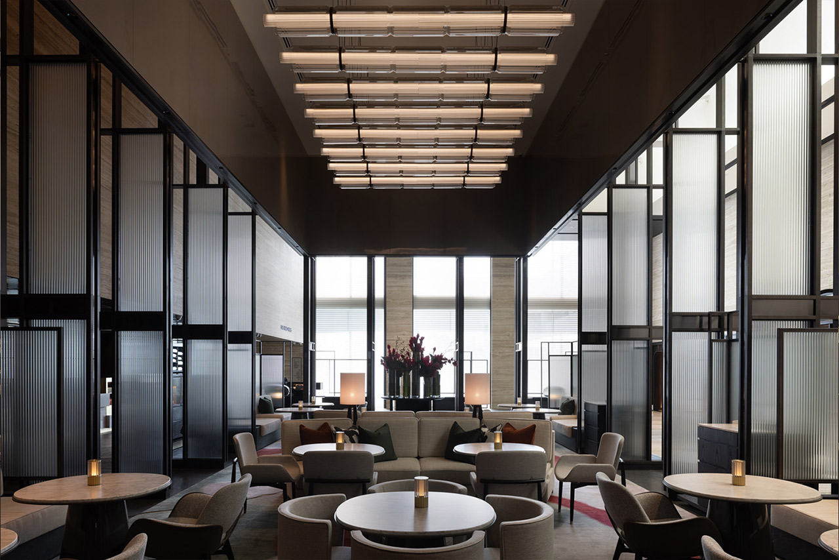
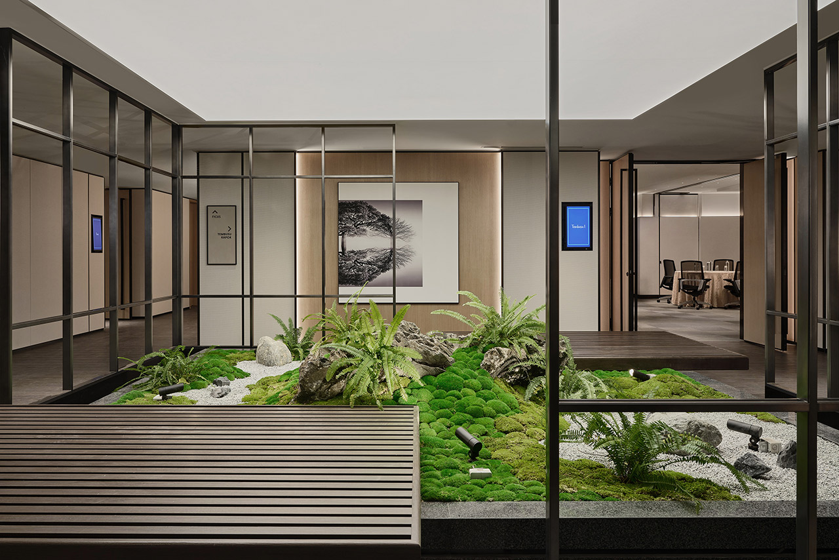
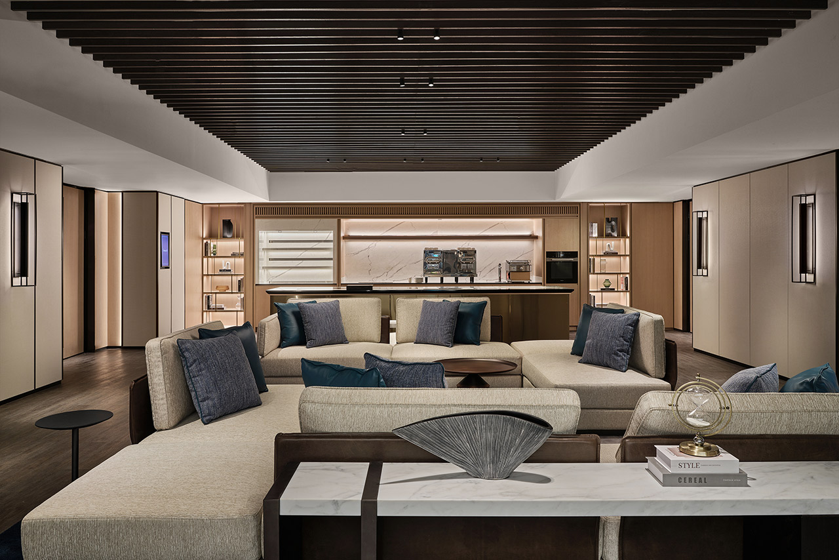
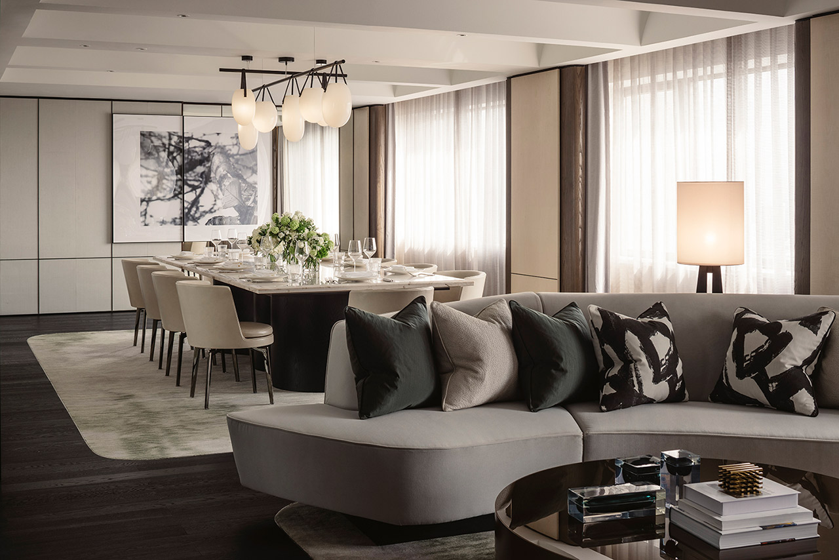
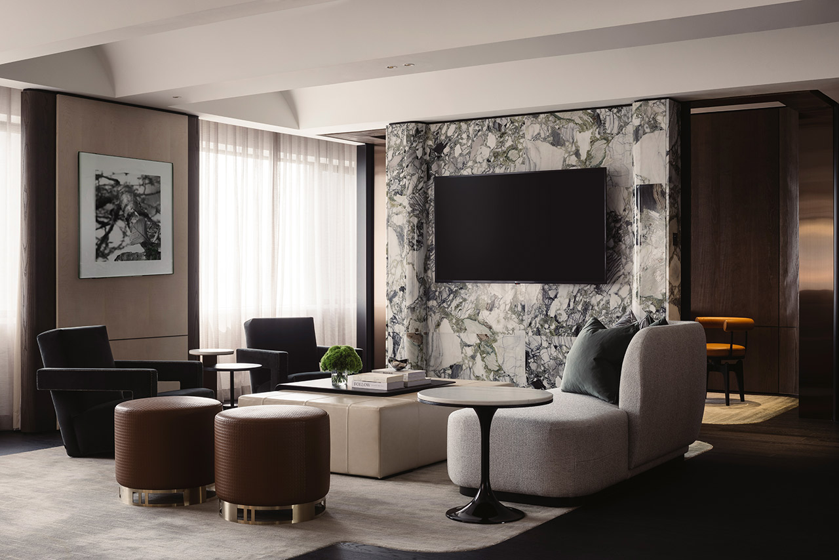
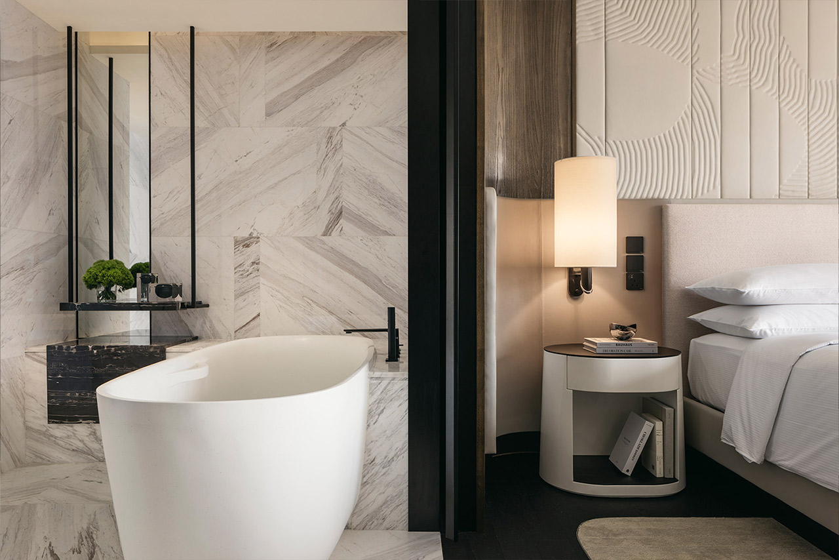


Hilton Singapore Orchard, set primely against the backdrop of a bustling shopping and retail landscape, affords the urbanite a luxurious respite. Through a restoration and conversion, the venue is a transformed, contemporary version of its former self – now the flagship and largest Hilton hotel in Asia Pacific.
For the new hotel, a distinct identity was established; one that vastly differentiates from the old and resonates with the modern guest. Through its design, it reinforces a connection to the locality – Singapore’s premier fashion and retail district – and its origins as a spice and fruit plantation. The hotel interiors embody ‘The Orchard Trail’, a unique concept by the studio drawing on the agricultural heritage. Guests will also recognise retail design elements in the spaces – an embracement of the hotel’s present context that brings another dimension to the narrative.
A “boutique hotel” approach was taken in the redesign, reshaping large volumes and instilling moments of intimacy throughout. Demonstrative of Avalon Collective’s design philosophy, this boldly confronts the design norms of large hotels – typically having plenty of space but being able to benefit from more cosiness and warmth. Overall, the design makes use of clean lines, derived from the idea of systematic rows of trees and trails in an orchard, and layered textures to create a sense of timeless elegance. Guests will also feel at ease, with a palette of natural hues, refined wood finishes and soothing sage hints setting the tone of relaxation. ‘The Orchard Trail’ includes the themes The Elements (Reception), The Conservatory (Lobby Lounge), The Shed (Lobby Bar), The Smart Oasis (Meeting & Event Space), The Foliage (Guestrooms) and The Seed Treasure (Presidential Suite).
Awards
AHEAD Asia Awards 2022 – Winner, Suite
Design Excellence Awards 2022 – Project of the Year
Shaw Contract Design Awards 2022 – Best Hospitality Design, Global
Scope
Arrival, Lobby, Reception, GingerLily, Meeting & Event Space, 1,080 Guestrooms and Presidential Suite.
Read more>
Read less<
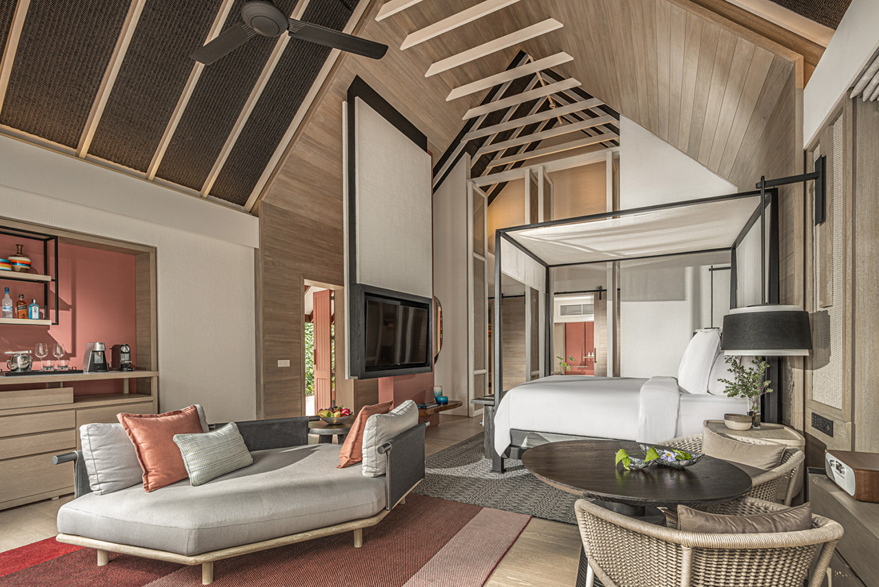
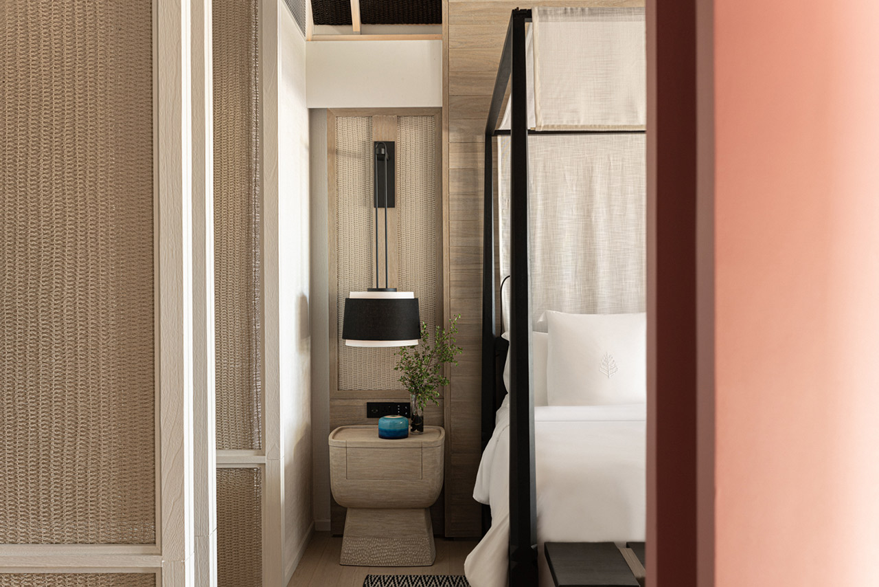
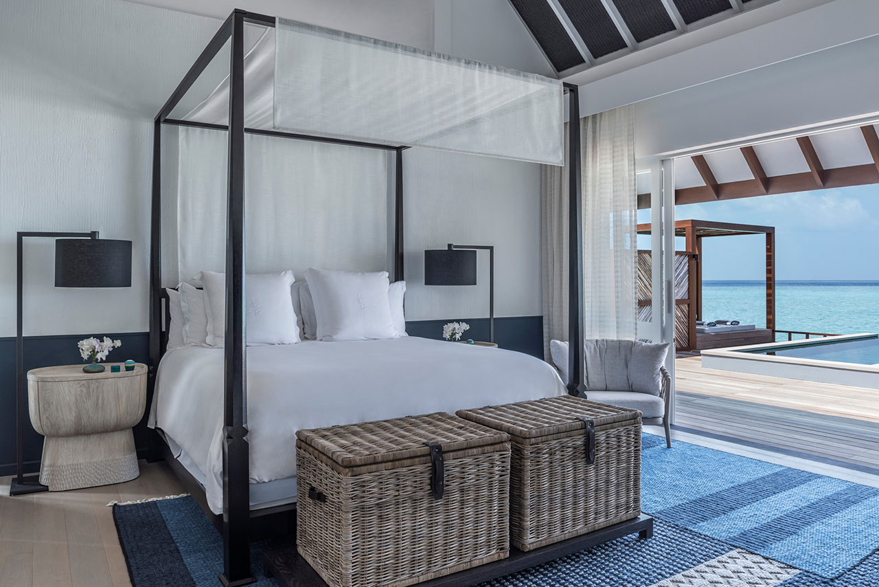
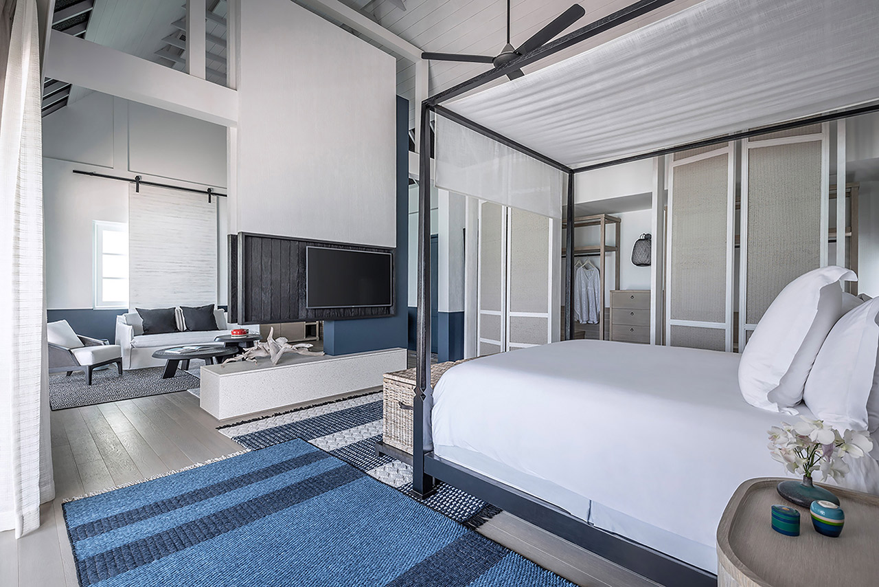
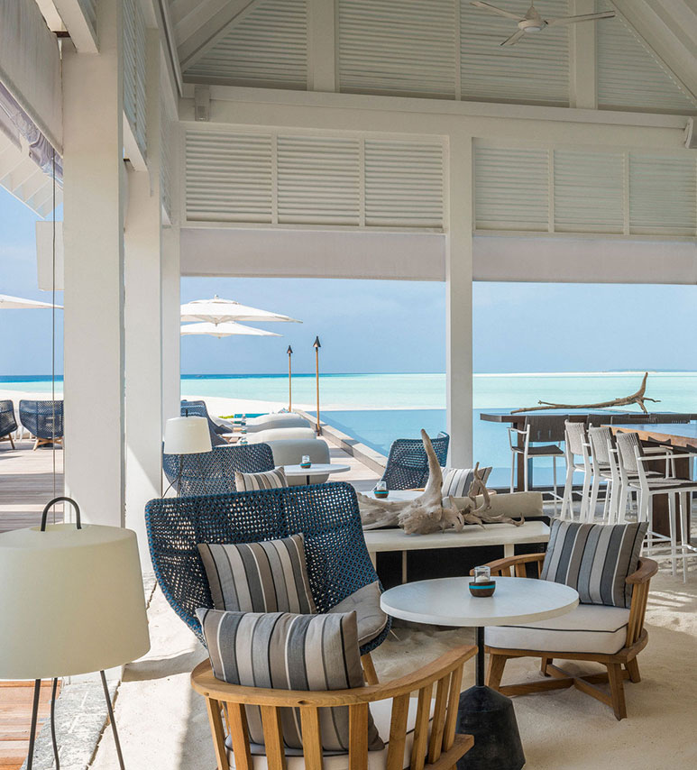
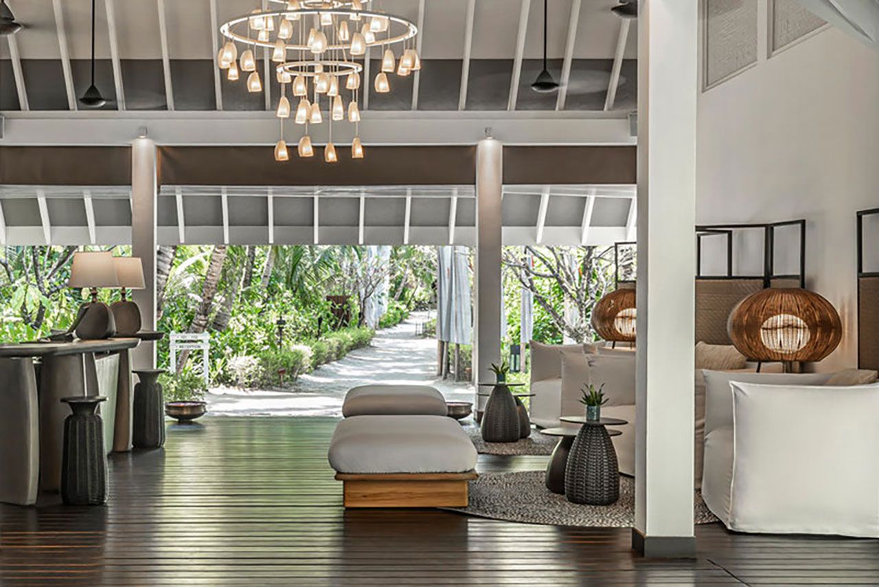
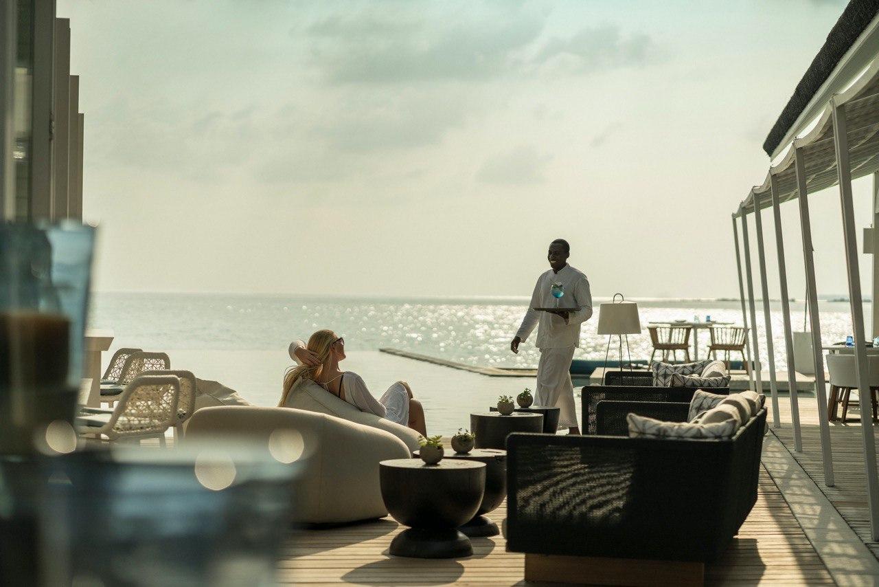


Four Seasons Landaa Giraavaru Maldives is located in Baa Atoll, a UNESCO World Biosphere Reserve that is a remote natural wilderness that invites a sense of discovery. The resort is imbued with a sense of calm and contemporary freshness allowing guests to savor the jewel-like Indian Ocean in the comfort of the resort’s elevated public and private spaces.
White sets the tone in the restaurant and bar, blu. The blank slate allows the shades of blue from the sea and sky to permeate into the interior. The refurbished screens framed the natural surroundings inwards. Avalon collective has reshaped the pool deck and introduced additional alfresco seating and private pergolas. This extends the dining experience outwards composing a harmonious connection with the panoramic sea view.
The Collective has reimagined the water villa with a doubled outdoor living space. On the outside, a sizable living and dining area are carved out on the sundeck with the pool extending outwards to the ocean. On the inside, the layout was reconfigured to create an orderly calm, completed with deep blue mirroring the hue of the Indian ocean.
The land-based villas were differentiated with shades of salmon. A House-within-A-House structure was introduced into the expansive space to create privacy within the double-volume villa. The flow of space in the villa is carefully considered to allow ventilation as well as ease of movement within. A cosy outdoor sitting was also introduced to immerse in the climate of the tropics.
Every detail is meticulously crafted enabling guests to immerse freely and unwind fully throughout the resort and surroundings of Landaa Giraavaru.
Awards
Liv Awards 2022 - Winner in Resort Luxury
Scope
Café Landaa, Blu Bar, Spa, Land and Water villas.
Read more>
Read less<
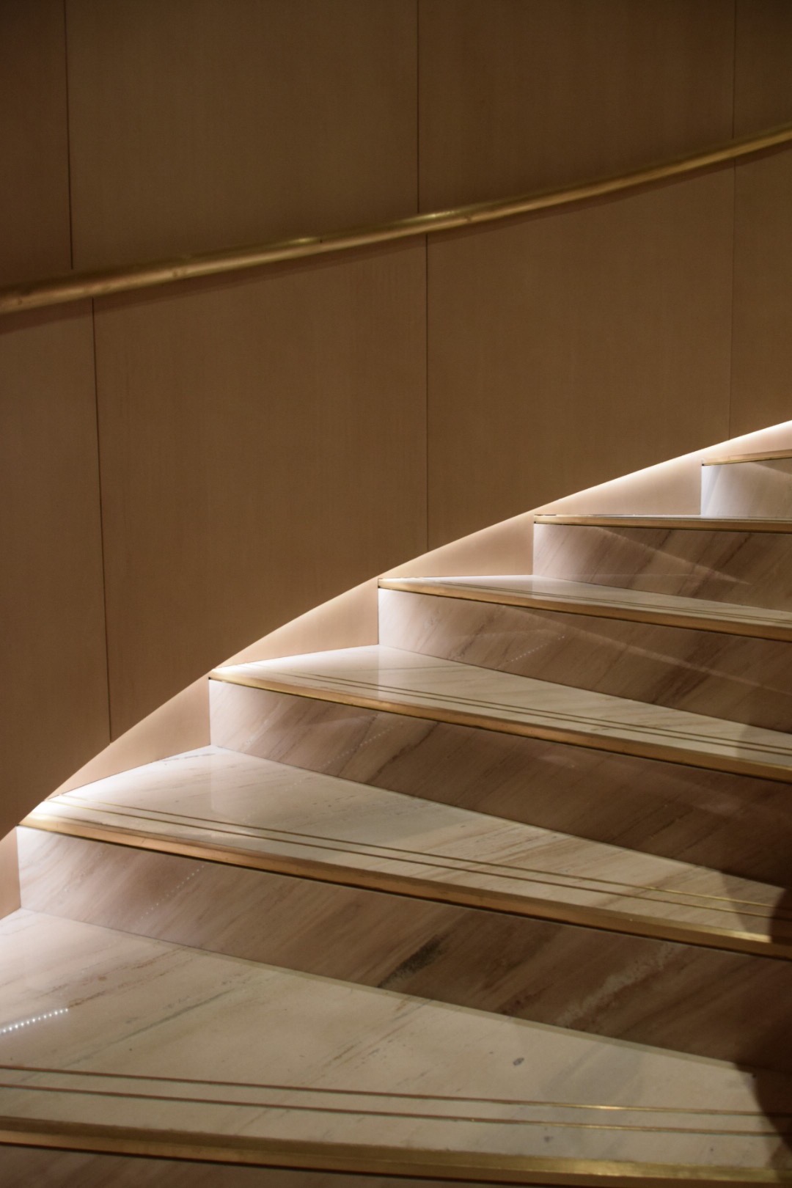
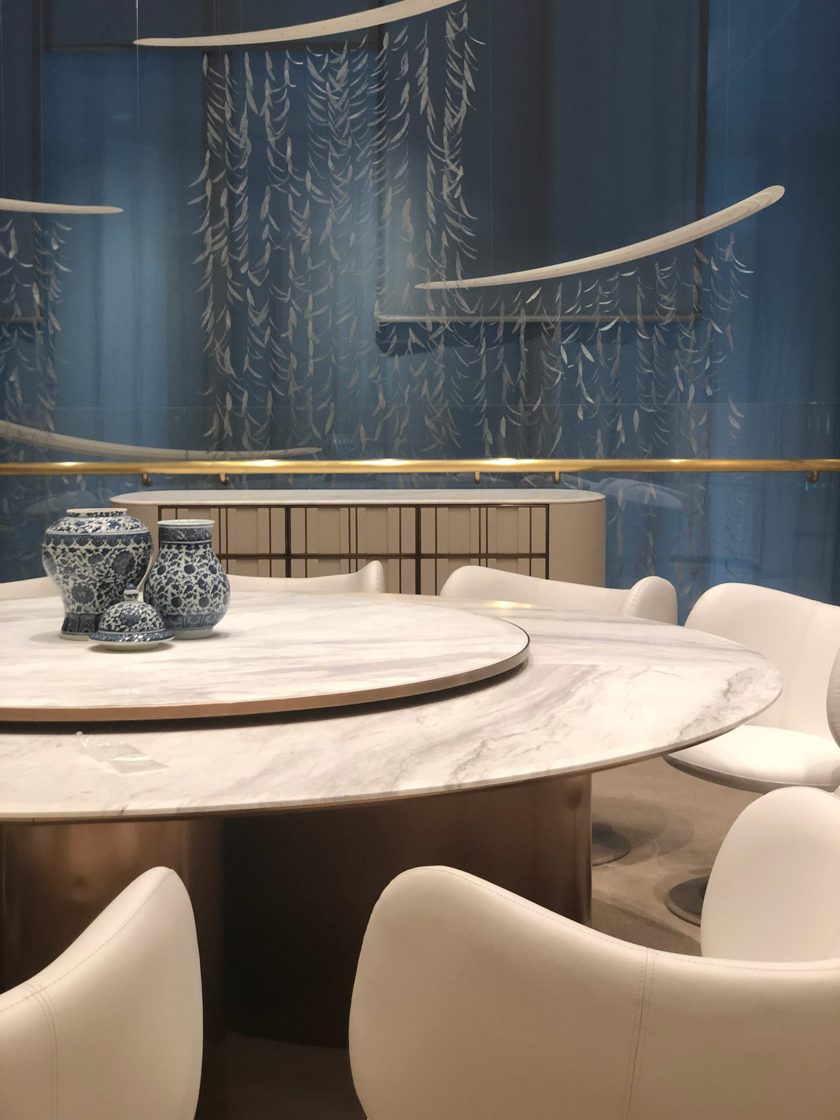
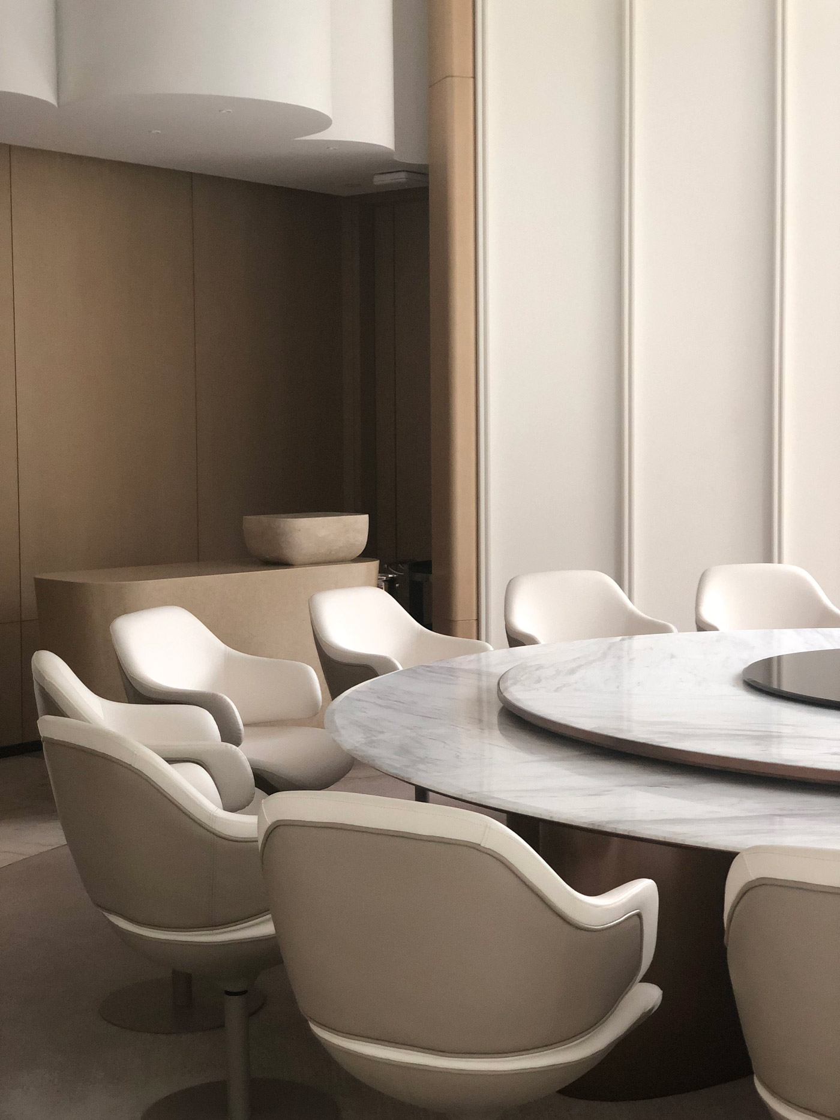
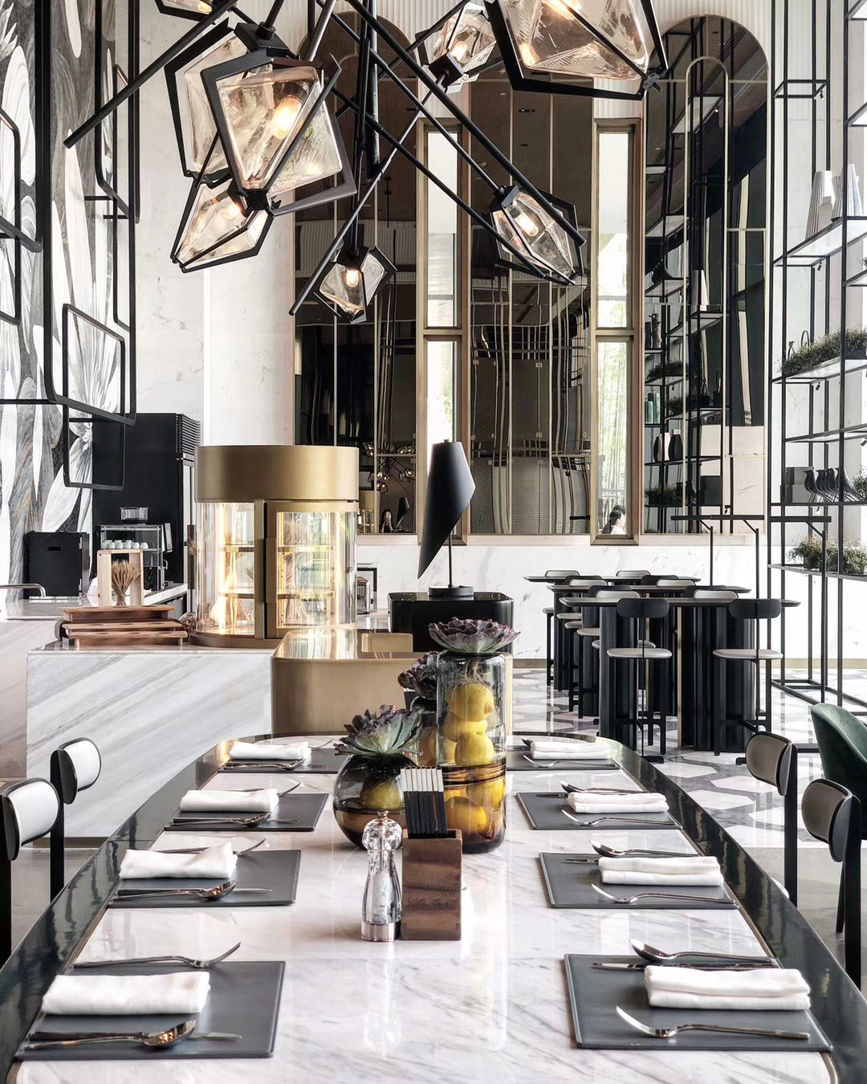


Kempinski Hotel Hangzhou lies on the riverbank of the Jing-Hang Grand Canal. Influenced by the beauty of Hangzhou’s West Lake, the interior design delivers a sophisticated representation of the lake and river’s fluidity and romantic charm.
Traditional elements from both Oriental and European heritage are stripped down and reimagined into an elegant and modern space. The hotel interior seamlessly marries the property’s natural surroundings with a luxurious design.
For a grand entrance, the lobby features larger-than-life chandeliers inspired by the snowtipped branches of willow trees that dot the banks of the West Lake. In guestrooms, the Collective’s design references the neighbouring Grand Canal, and uses a Hangzhou celadon-inspired palette for the colours and materials. The gentle curves, cool timber flooring and elegant finishing featured in the open-plan guestrooms reflect the bends of the Grand Canal as well as the tranquillity and fluidity of water. Sheer, hand-painted fabrics, each embroidered with images of Tang Dynasty court ladies weaving Hangzhou silk, adorn the sliding panels on the wall, a subtle nod to the area’s history.
Awards
Design Excellence Awards 2022 - Best Public Design
Scope
Lobby, Lobby Lounge, Kitchen@K All Day Dining, Frieda Restaurant, Zi Chen Chinese Restaurant, Meeting & Event Space, Spa & Wellness, 344 Guestrooms and Suites
Read more>
Read less<









Four Seasons Private Island Voavah, Maldives is designed to reflect the travels, temperament and trinkets of those who are accustomed to the finest things in life. The private island residence takes guests on a global ‘voyage of discovery’ through hand-selected details that enhance the unassuming ‘at home’ vibe and intimate service that the island offers.
The island’s buildings and facilities are designed for the ultimate private getaway experience. Avalon Collective worked with Voavah’s existing beauty and allowed the layout and design to reveal itself. Great care was taken to honour and protect the original foliage and site by restricting the accommodations to the periphery. With most of the island left untouched, guests enjoy a heightened sense of having their own island to explore.
Upon entry, the welcome jetty is adorned with an abundance of bespoke, naturally crafted art that invites further exploration and contemplation. Across the island, each building and villa takes aesthetic cues from different cultures: Arabic and Southeast Asian design details connect the private island to a truly luxurious journey around the world.
The interiors complement Mother Nature’s magnificence, and each villa is designed to give an impression of balance in seclusion. A neutral colour palette and lack of walls extend ‘inside to outside’ and create a true sense of remoteness. Guests experience this ‘voyage of discovery’ through the use of carefully considered natural resources and a unique selection of artefacts gathered from Asia and beyond. The result is an enticing and eclectic ‘at-home’ feel.
Scope
Private Island
Read more>
Read less<

